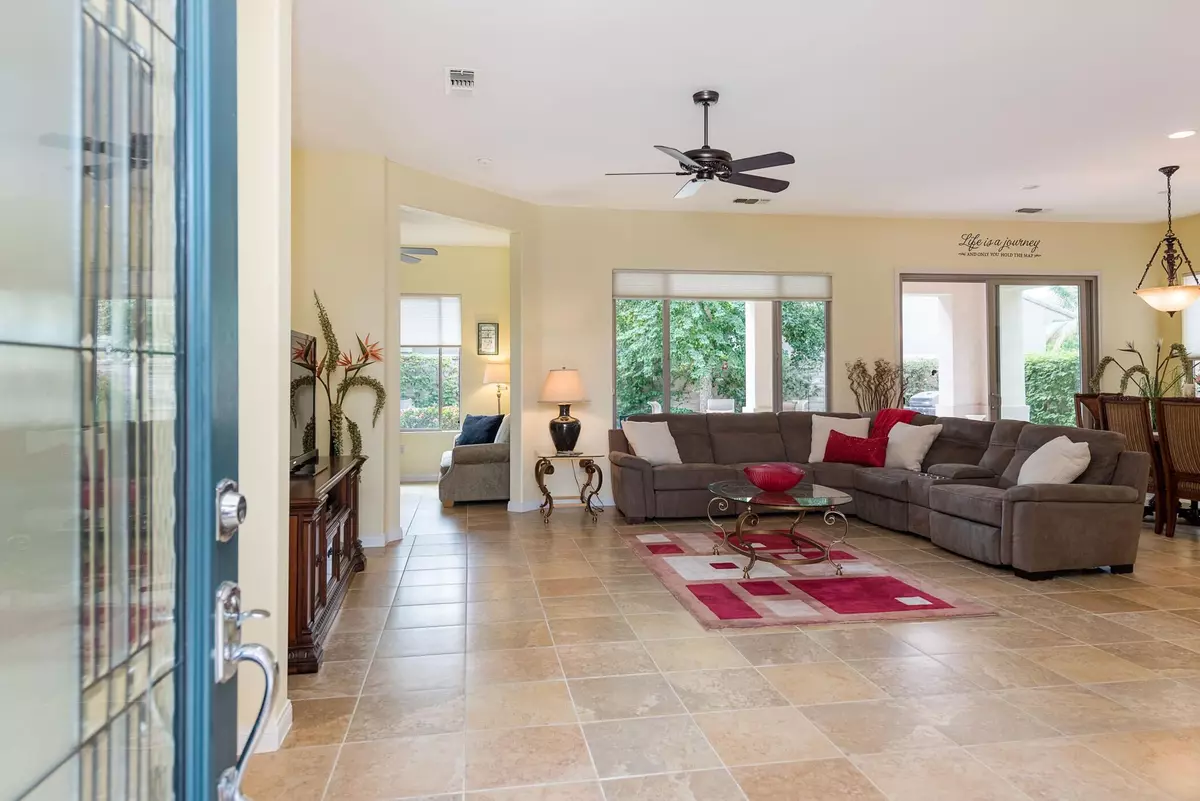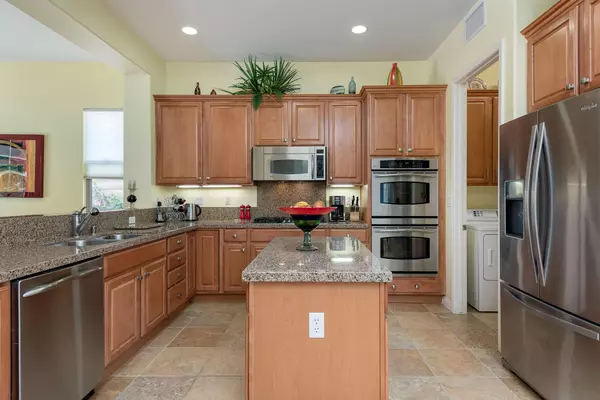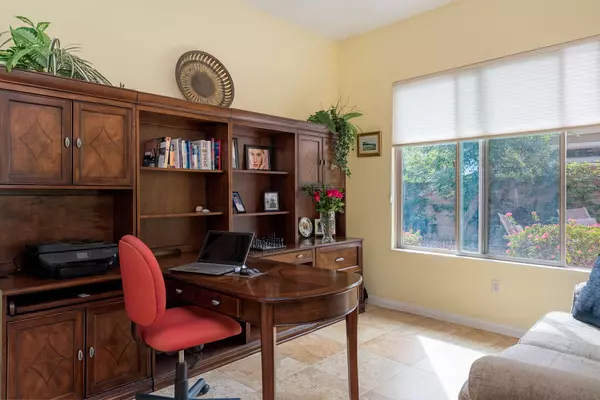$479,900
$479,900
For more information regarding the value of a property, please contact us for a free consultation.
2 Beds
2 Baths
1,854 SqFt
SOLD DATE : 12/30/2021
Key Details
Sold Price $479,900
Property Type Single Family Home
Sub Type Single Family Residence
Listing Status Sold
Purchase Type For Sale
Square Footage 1,854 sqft
Price per Sqft $258
Subdivision Sun City Shadow Hills
MLS Listing ID 219068735
Sold Date 12/30/21
Style Contemporary
Bedrooms 2
Full Baths 2
HOA Fees $306/mo
HOA Y/N Yes
Year Built 2006
Lot Size 7,405 Sqft
Property Description
MOVE IN READY! The lucky new owners will enjoy a perfect 1,854 sq. ft., 2 BR, 2Bth home on a sunny, corner lot on a cul-de-sac with lots of privacy! This highly upgraded Madera model at the award-winning Sun City Shadow Hills community offers pristine, Italian porcelain tile floors everywhere but the two bedrooms. There are sola-lites (small skylights) in the kitchen and hallway, custom window treatments, a custom leaded glass front door along with all the extras you would expect at this PULTE home including rich wood cabinetry, slab granite kitchen counters, stainless steel appliances. The garage has an epoxy floor and cabinets. The owners have been here only during the winter seasons so the appliances and home systems are ''gently used.'' And they have lovingly cared for this home. Also, it is under a home warranty. It is within a short walk, bike ride or golf cart jaunt to the Montecito clubhouse and fitness center, and you can enjoy most amenities for the price of your low dues (golf is extra but greatly discounted for owners/tenants). Dine at the restaurant or snack bars; attend a concert or show, work out and swim, play cards, billiards, ping pong, tennis, pickle ball . . , and more.
Shadow Hills offers an 18-hole championship course and an 18-hole Par 3 course. Such a wonderful opportunity to enjoy a laid-back resort lifestyle at this perfect property!
Location
State CA
County Riverside
Area 309 - Indio North Of I-10
Interior
Heating Central, Forced Air, Natural Gas
Cooling Central Air, Electric
Furnishings Unfurnished
Fireplace false
Exterior
Garage true
Garage Spaces 2.0
Fence Block, Stucco Wall
Utilities Available Cable Available
View Y/N false
Private Pool No
Building
Lot Description Back Yard, Corners Marked, Front Yard, Landscaped, Close to Clubhouse, Corner Lot
Story 1
Entry Level Ground
Sewer In Street Paid
Architectural Style Contemporary
Level or Stories Ground
Others
HOA Fee Include Building & Grounds,Clubhouse,Concierge,Electricity,Gas,Insurance,Maintenance Paid,Security
Senior Community Yes
Acceptable Financing Cash, Cash to Existing Loan, Conventional
Listing Terms Cash, Cash to Existing Loan, Conventional
Special Listing Condition Standard
Read Less Info
Want to know what your home might be worth? Contact us for a FREE valuation!

Our team is ready to help you sell your home for the highest possible price ASAP
GET MORE INFORMATION

Agent | License ID: 02105034






