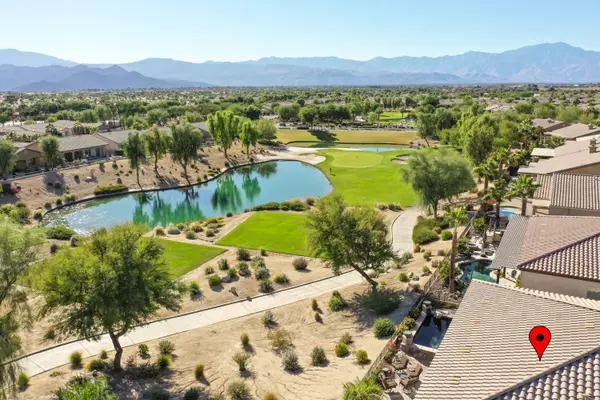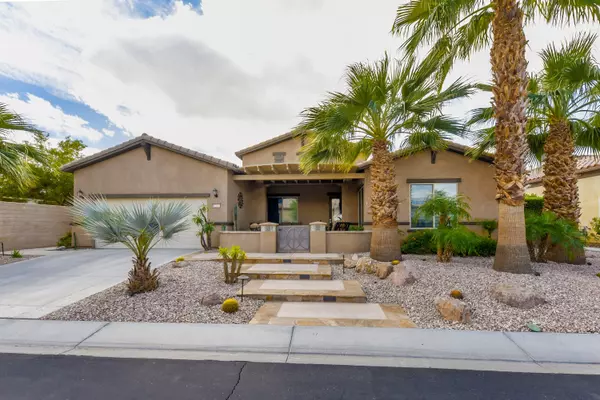$835,000
$835,000
For more information regarding the value of a property, please contact us for a free consultation.
3 Beds
3 Baths
2,878 SqFt
SOLD DATE : 12/28/2021
Key Details
Sold Price $835,000
Property Type Single Family Home
Sub Type Single Family Residence
Listing Status Sold
Purchase Type For Sale
Square Footage 2,878 sqft
Price per Sqft $290
Subdivision Sun City Shadow Hills
MLS Listing ID 219069709
Sold Date 12/28/21
Style Contemporary
Bedrooms 3
Full Baths 3
HOA Fees $306/mo
HOA Y/N Yes
Year Built 2012
Lot Size 7,841 Sqft
Property Description
This 2012 Californian floor plan has been tastefully upgraded to create an incredibly beautiful, totally move-in ready home. Everything is finished to please the most discerning buyer who expects quality and loves perfection. The Assessor shows the home at 2734 SF however, because a sunroom and a master bedroom retreat were added the seller states the correct size is 2878 SF (EST.). Buyer to verify. There are 3 patios on the property, front, rear and side-yard. The South facing back patio is the most sought-after direction in the desert. The warm winter sun is present here all winter season and the mountain sunsets with lingering twilight skies are spectacular! Situated high above the golf course, this patio has pavers, a BBQ island, retractable awnings, misters, a 6 X 16 foot salt water heated spa with raised water-fall features and gas fire-bowls on either side. The entire yard is framed by a low wrought iron fence. The striking front enclosed courtyard has Alumawood cover above, a metal gate, and a water feature. The front door is cut glass. Inside there is 20'' tile flooring on the diagonal, wainscoting & designer paint on walls, custom drapes & window cover on windows, upscale lights, fans & crown molding on soaring ceilings; all blended to a gorgeous look. The great room has a fireplace. The stunning kitchen has stainless steel appliances & 2 ovens. The remodeled master bath is amazing! The garage has a tankless water heater and real AC. Much more on the upgrade list!
Location
State CA
County Riverside
Area 309 - Indio North Of I-10
Interior
Heating Central, Forced Air, Natural Gas
Cooling Air Conditioning, Ceiling Fan(s), Central Air
Fireplaces Number 1
Fireplaces Type Gas, Glass Doors
Furnishings Unfurnished
Fireplace true
Exterior
Exterior Feature Misting System
Garage true
Garage Spaces 2.0
Fence Block, Wrought Iron
Pool Community, In Ground, Private, Salt Water, Spool, Pebble
View Y/N true
View Golf Course, Lake, Mountain(s), Panoramic, Pool
Private Pool Yes
Building
Lot Description Premium Lot, Back Yard, Front Yard, Landscaped, Level, Close to Clubhouse, On Golf Course
Story 1
Entry Level Ground,One
Sewer In, Connected and Paid
Architectural Style Contemporary
Level or Stories Ground, One
Others
HOA Fee Include Building & Grounds,Clubhouse,Security
Senior Community Yes
Acceptable Financing Cash, Cash to New Loan, Submit
Listing Terms Cash, Cash to New Loan, Submit
Special Listing Condition Standard
Read Less Info
Want to know what your home might be worth? Contact us for a FREE valuation!

Our team is ready to help you sell your home for the highest possible price ASAP
GET MORE INFORMATION

Agent | License ID: 02105034






