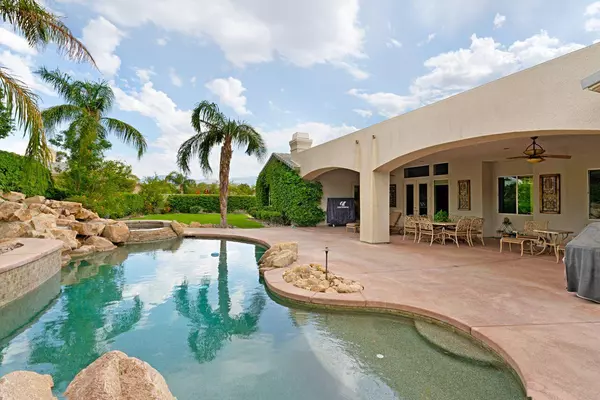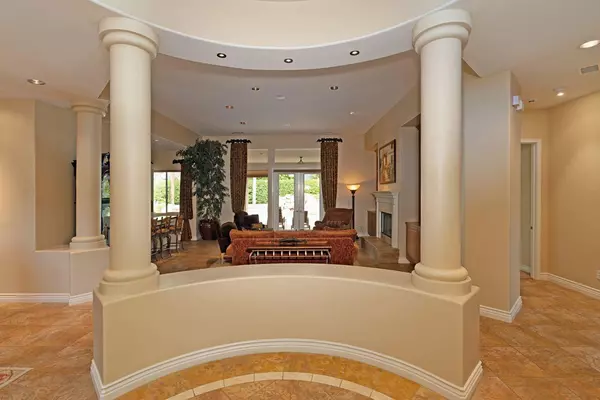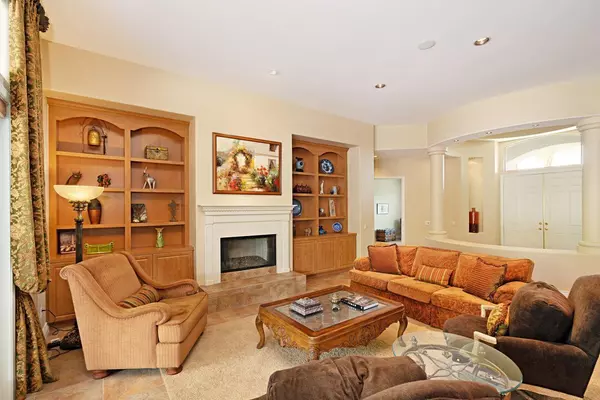$1,300,000
$1,200,000
8.3%For more information regarding the value of a property, please contact us for a free consultation.
5 Beds
5 Baths
4,456 SqFt
SOLD DATE : 07/16/2021
Key Details
Sold Price $1,300,000
Property Type Single Family Home
Sub Type Single Family Residence
Listing Status Sold
Purchase Type For Sale
Square Footage 4,456 sqft
Price per Sqft $291
Subdivision Versailles
MLS Listing ID 219064332
Sold Date 07/16/21
Bedrooms 5
Full Baths 1
Three Quarter Bath 4
HOA Fees $225/mo
HOA Y/N Yes
Year Built 2004
Lot Size 0.420 Acres
Property Description
This Regent 5-bedroom 5 bath home is situated on a 18,295 square foot lot in the highly desired gated community of Versailles with onsite tennis and basketball courts. Rich fabrics, warm colors, and elegant style is what you will find beyond the entry in a formal living room with vaulted ceilings, custom built-ins, fireplace #1, walk in wet bar and a view of the spacious back yard with a dramatic pool, spa, and rock waterfall beyond the double French Doors. The kitchen has slab granite counters and stainless appliances and a large walk-in pantry. Chefs' kitchen flows into a large breakfast area which leads into the oversized family room with built in media wall and impressive fireplace #2. The separate formal dining room off the front entry offers additional dining space. The master bedroom has a view of the sparkling swimming pool and direct access to the back yard. The master bath has dual sinks, a vanity, walk-in shower, and a sunken bathtub. You'll gasp at the custom oversized walk-in master closet which is anyone's dream. On your way to the very large master bedroom suite with fireplace #3 you pass the office/ bedroom w/ensuite bath. The family room side of this luxury home has two more bedrooms one of which is ensuite and one is being used as an office. This luxury home is tiled throughout except for carpeted bedrooms.. The guest casita has its own separate entry. This home is being sold unfurnished. Furnishings available outside of escrow
Location
State CA
County Riverside
Area 321 - Rancho Mirage
Interior
Heating Central, Natural Gas
Cooling Ceiling Fan(s), Central Air
Fireplaces Number 3
Fireplaces Type Gas, Raised Hearth, Living Room
Furnishings Unfurnished
Fireplace true
Exterior
Garage true
Garage Spaces 3.0
Fence Block
Pool Gunite, Heated, In Ground, Private, Waterfall
Utilities Available Cable Available
View Y/N true
View Peek-A-Boo
Private Pool Yes
Building
Lot Description Premium Lot, Back Yard, Front Yard, Landscaped
Story 1
Entry Level Ground Level, No Unit Above
Sewer In, Connected and Paid
Level or Stories Ground Level, No Unit Above
Schools
School District Palm Springs Unified
Others
HOA Fee Include Cable TV
Senior Community No
Acceptable Financing Cash, Cash to New Loan
Listing Terms Cash, Cash to New Loan
Special Listing Condition Standard
Read Less Info
Want to know what your home might be worth? Contact us for a FREE valuation!

Our team is ready to help you sell your home for the highest possible price ASAP
GET MORE INFORMATION

Agent | License ID: 02105034






