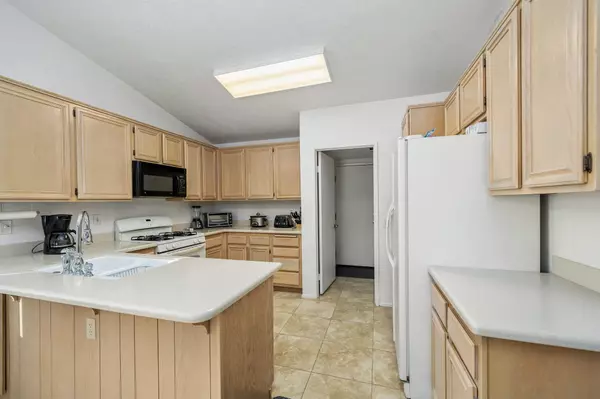$294,900
$299,900
1.7%For more information regarding the value of a property, please contact us for a free consultation.
3 Beds
2 Baths
1,701 SqFt
SOLD DATE : 03/08/2021
Key Details
Sold Price $294,900
Property Type Single Family Home
Sub Type Single Family Residence
Listing Status Sold
Purchase Type For Sale
Square Footage 1,701 sqft
Price per Sqft $173
Subdivision Mission Lakes
MLS Listing ID 219054303
Sold Date 03/08/21
Bedrooms 3
Full Baths 2
HOA Fees $361/mo
HOA Y/N Yes
Year Built 1989
Lot Size 8,712 Sqft
Property Description
Showcasing gorgeous desert mountain views to the east and a long list of must-have quality features throughout, this residence will instantly feel like home. Vaulted ceilings and an abundance of natural light perfectly complement the open-concept living room with a fireplace and ceiling fan for added comfort. From here, you can flow into the dining room and the open kitchen with a gas cooktop, ample countertop space, plenty of cabinetry and stylish fixtures are at your fingertips. The master suite is generous in size and has an office area - perfect for those who work from home. Any avid entertainer will be drawn to the patio with an Alumawood cover with space in the large backyard for a pool, or you could indulge your passion for simple gardening and create your ideal, picture-perfect outdoor area. Mission Lakes Country Club ownership is augmented by the HOA with residents enjoying access to a restaurant, bar, grill, and the unlimited golf for two on a 18-hole Ted Robinson golf course. There's an 8-room, full-service motel, an aquatic center, tennis courts, pickle balls courts, gym and fitness classes, and you're moments from the Palm Springs International Airport plus Uptown Design District. This is your chance to live the laid-back, ideal lifestyle of your dreams - if you act fast!
Location
State CA
County Riverside
Area 341 - Mission Lakes
Interior
Heating Fireplace(s), Forced Air, Natural Gas
Cooling Air Conditioning, Ceiling Fan(s), Central Air
Fireplaces Number 1
Fireplaces Type Gas, Tile
Furnishings Unfurnished
Fireplace true
Exterior
Garage true
Garage Spaces 3.0
Fence Stucco Wall
Pool Community, Heated, In Ground
View Y/N true
View Mountain(s), Panoramic
Private Pool Yes
Building
Lot Description Back Yard, Front Yard, Landscaped
Story 1
Entry Level One
Sewer In, Connected and Paid
Level or Stories One
Others
HOA Fee Include Clubhouse
Senior Community No
Acceptable Financing Cash, Cash to New Loan, Conventional
Listing Terms Cash, Cash to New Loan, Conventional
Special Listing Condition Standard
Read Less Info
Want to know what your home might be worth? Contact us for a FREE valuation!

Our team is ready to help you sell your home for the highest possible price ASAP
GET MORE INFORMATION

Agent | License ID: 02105034






