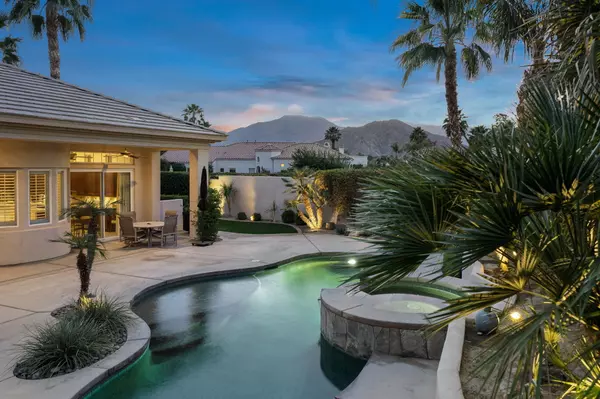$769,000
$769,000
For more information regarding the value of a property, please contact us for a free consultation.
3 Beds
3 Baths
2,535 SqFt
SOLD DATE : 02/11/2021
Key Details
Sold Price $769,000
Property Type Single Family Home
Sub Type Single Family Residence
Listing Status Sold
Purchase Type For Sale
Square Footage 2,535 sqft
Price per Sqft $303
Subdivision Mountain View Country Club
MLS Listing ID 219053857
Sold Date 02/11/21
Bedrooms 3
Full Baths 3
HOA Fees $917/mo
HOA Y/N Yes
Year Built 2003
Lot Size 0.280 Acres
Property Description
Mountain Views are yours from this exquisite home in Mountain View CC. The beautifully pavered entry welcomes you into this tastefully appointed, upgraded and ever-popular Camina on an oversized corner lot. This stunning property is offered partially furnished with custom details; a dramatic Entry Foyer, Open Floor Plan consisting of a Great Room with Fireplace as the stunning focal point including the circular Wet Bar with a wall of windows that showcase the spectacular views of the private backyard Oasis. A full Designer Kitchen has slab granite counters, new soft close cabinets, built-in Fridge, Island and a Breakfast Nook. Features: New HVAC systems, New Tiled Floors, New Hot Water Heater, New Dishwasher, Crown Molding, High Ceilings, warm earth tone colors, Surround Sound, Ceiling fans & Plantation Shutters. Enjoy the lavish Master Suite complete with spa tub, custom built-in closet, double vanities & patio access to a private alcove retreat. 2nd Suite offers en-suite bath with built in walk-in closet. 3rd Guest Bedroom offers a custom Office with en-suite bath. Entertain on the Patio while enjoying the swaying Palms, Sunsets, Mountain Views, the Sparkling salt water Pool /Spa and cozy fire pit. Double Garage plus Golf cart garage with loads of storage complete the home. Come enjoy the Desert Lifestyle; newly remodeled Clubhouse, Dining, 18 Hole Arnold Palmer Course, Pro Shop, Fitness/Spa Center, Pickle ball, Tennis Courts, Lap Pool & Snack Bar.
Location
State CA
County Riverside
Area 313 -La Quinta South Of Hwy 111
Interior
Heating Fireplace(s), Forced Air
Cooling Air Conditioning, Ceiling Fan(s)
Fireplaces Number 1
Fireplaces Type Gas Log
Furnishings Partially
Fireplace true
Exterior
Exterior Feature Misting System
Garage true
Garage Spaces 3.0
Pool Heated, Private, In Ground
View Y/N true
View Mountain(s), Pool
Private Pool Yes
Building
Lot Description Landscaped, Corner Lot
Story 1
Entry Level Ground
Sewer In, Connected and Paid
Level or Stories Ground
Others
HOA Fee Include Cable TV,Clubhouse
Senior Community No
Acceptable Financing Cash, Cash to New Loan
Listing Terms Cash, Cash to New Loan
Special Listing Condition Standard
Read Less Info
Want to know what your home might be worth? Contact us for a FREE valuation!

Our team is ready to help you sell your home for the highest possible price ASAP
GET MORE INFORMATION

Agent | License ID: 02105034






