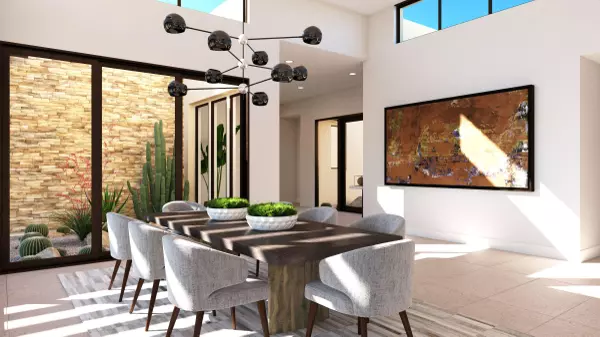$2,800,000
$2,749,000
1.9%For more information regarding the value of a property, please contact us for a free consultation.
4 Beds
5 Baths
4,519 SqFt
SOLD DATE : 02/08/2021
Key Details
Sold Price $2,800,000
Property Type Single Family Home
Sub Type Single Family Residence
Listing Status Sold
Purchase Type For Sale
Square Footage 4,519 sqft
Price per Sqft $619
Subdivision Mission Hills/Westgate
MLS Listing ID 219053765
Sold Date 02/08/21
Style Contemporary,Modern
Bedrooms 4
Full Baths 4
Half Baths 1
HOA Fees $485/mo
HOA Y/N Yes
Year Built 2021
Lot Size 0.560 Acres
Property Description
This exquisite custom estate reflects architectural components inspired by mid-century, modern and contemporary design, and will be constructed in the exclusive gated neighborhood of Westgate, within Mission Hills Golf and Country Club. Beautifully balancing designer features and natural elements, this stunning property is the perfect retreat to celebrate the desert's preferred indoor/outdoor lifestyle. An attractive Zen garden adorns an outdoor atrium, flanked by the entry foyer, dining area and the outdoor living area. A remarkable glassed-in wine room creates the home's centerpiece, artfully setting an up-scale tone for stylish, yet relaxed, entertaining. The gourmet kitchen has a chef's prep room, a 48'' Wolfe range plus double wall ovens, 48'' subzero refrigerator/freezer, 2 dishwashers and walk in pantry. Personal accommodations include a luxurious master bedroom suite with separate sitting area and spa quality master bath that mingles dual vanities, dressing rooms, and commodes. The home features two spacious guest suites plus a private Casita complete with mini kitchen. The sophisticated floor plan flows around the resort-like scene unfolding beyond the spectacular panoramic windows. The exceptional exterior gallery offers
breathtaking mountain vistas, West facing lake and fairway views and overlooks the inviting pebble tech pool and spa. A gas fire pit on the trellised patio perfectly completes the essence of the desert outdoor living experience.
Location
State CA
County Riverside
Area 321 - Rancho Mirage
Interior
Heating Fireplace(s), Forced Air, Zoned
Cooling Air Conditioning, Central Air, Zoned
Fireplaces Number 2
Fireplaces Type Fire Pit, Gas Starter
Furnishings Unfurnished
Fireplace true
Exterior
Exterior Feature Solar System Owned
Garage true
Garage Spaces 3.0
Fence Block
Pool In Ground, Private, Salt Water, Pebble
Utilities Available Cable Available
Waterfront true
Waterfront Description Lake
View Y/N true
View Desert, Golf Course, Lake, Mountain(s), Panoramic, Pool, Water
Private Pool Yes
Building
Lot Description Premium Lot, Back Yard, Front Yard, Landscaped, Private, Cul-De-Sac, On Golf Course, Waterfront
Story 1
Entry Level One
Sewer In, Connected and Paid
Architectural Style Contemporary, Modern
Level or Stories One
Others
Senior Community No
Acceptable Financing Cash, Cash to New Loan, Conventional
Listing Terms Cash, Cash to New Loan, Conventional
Special Listing Condition Standard
Read Less Info
Want to know what your home might be worth? Contact us for a FREE valuation!

Our team is ready to help you sell your home for the highest possible price ASAP
GET MORE INFORMATION

Agent | License ID: 02105034






