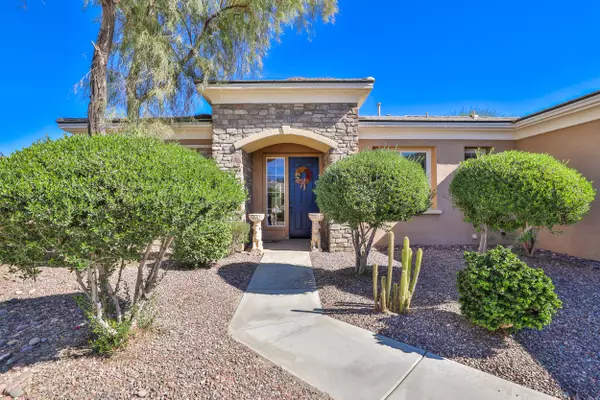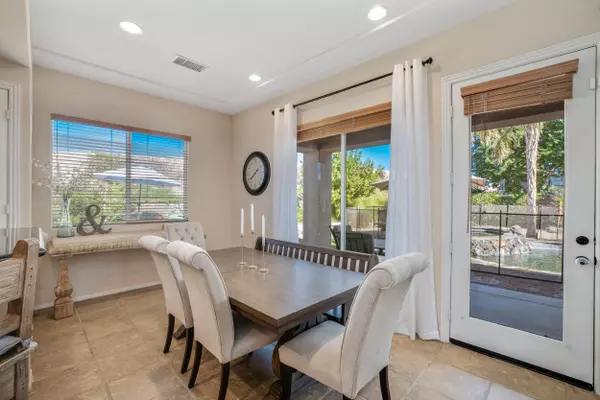$595,000
$599,000
0.7%For more information regarding the value of a property, please contact us for a free consultation.
3 Beds
3 Baths
2,158 SqFt
SOLD DATE : 03/04/2021
Key Details
Sold Price $595,000
Property Type Single Family Home
Sub Type Single Family Residence
Listing Status Sold
Purchase Type For Sale
Square Footage 2,158 sqft
Price per Sqft $275
Subdivision Amatista At Capri
MLS Listing ID 219052316
Sold Date 03/04/21
Bedrooms 3
Full Baths 2
Half Baths 1
HOA Fees $87/mo
HOA Y/N Yes
Year Built 2005
Lot Size 10,890 Sqft
Property Description
This is it! The perfect lifestyle home located on a cul-de-sac in the gated community of Amatista at Capri. Pride of ownership is evident in this 3 bedroom PLUS den home. Upon entry, you are greeted with an open concept living space, upgraded flooring in main rooms, and new light and fan fixtures throughout. The large backyard features a covered patio overlooking the pebble tech pool and spa, complete with stone and paver accents. A wonderful upgrade is the surrounding pool security fence, giving you that peace of mind when enjoying the beautiful yard with kids or pets. The gate can easily be removed if desired. Take full advantage of the 'green' upgrades installed over the past couple years. This includes, artificial turf in the backyard, low maintenance desert landscaping, and NEW A/C UNITS! Low HOA's of only $87/mo! Walking distance to Freedom Park and Ronald Reagan Elementary school. This home has it all!
Location
State CA
County Riverside
Area 324 - Palm Desert East
Interior
Heating Central
Cooling Central Air
Fireplaces Number 1
Fireplaces Type Gas Log, Living Room
Furnishings Unfurnished
Fireplace true
Exterior
Garage true
Garage Spaces 2.0
Pool Heated, In Ground, Private, Salt Water, Safety Fence, Pebble
View Y/N true
View Mountain(s)
Private Pool Yes
Building
Lot Description Cul-De-Sac
Story 1
Entry Level Ground,One
Sewer In, Connected and Paid
Level or Stories Ground, One
Others
Senior Community No
Acceptable Financing Cash, Cash to New Loan
Listing Terms Cash, Cash to New Loan
Special Listing Condition Standard
Read Less Info
Want to know what your home might be worth? Contact us for a FREE valuation!

Our team is ready to help you sell your home for the highest possible price ASAP
GET MORE INFORMATION

Agent | License ID: 02105034






