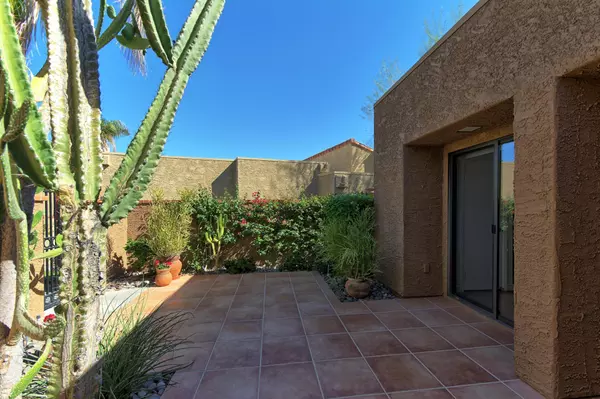$365,000
$365,000
For more information regarding the value of a property, please contact us for a free consultation.
2 Beds
2 Baths
1,278 SqFt
SOLD DATE : 11/30/2020
Key Details
Sold Price $365,000
Property Type Condo
Sub Type Condominium
Listing Status Sold
Purchase Type For Sale
Square Footage 1,278 sqft
Price per Sqft $285
Subdivision Ironwood Country Club
MLS Listing ID 219052304
Sold Date 11/30/20
Bedrooms 2
Full Baths 2
HOA Fees $682/mo
HOA Y/N Yes
Year Built 1983
Lot Size 4,356 Sqft
Property Description
Ironwood Country Club is well known for its vistas and open spaces and this home takes full advantage of them. This property is quite private and in very fine condition, with newer air conditioning and water heater. The home is light and airy, with tile floors and lots of storage.
The private entry opens into a large and nicely appointed patio, providing convenient access to the kitchen, main entry door and to the second bedroom.
The open-plan living area has tile floors, lots of storage and high ceilings. The kitchen is clean as a whistle with newer top-brand appliances, large pantry, cabinets with new hardware and granite countertops.
The dining room, with nearby wet bar, has access to its own patio. The sitting room extends into the southeast-facing main patio for soaking up the great views, along with the morning sun.
The master bedroom adjoins the main, east-facing patio which is open to the greenway. The master bath has a double vanity, boasts a large, tiled shower and the area is made bright with skylights.
The second bedroom, which can also serve as an office, has an additional access point via the front entrance patio. The bathroom, closets and bedroom combine as a unit to serve as private guest quarters, as well.
Included with the property are architectural plans, along with all the required city and HOA permits for interior and exterior enhancements to make this a truly fine home.
Location
State CA
County Riverside
Area 323 - Palm Desert South
Interior
Heating Forced Air
Cooling Ceiling Fan(s), Central Air, Gas
Furnishings Partially
Fireplace false
Exterior
Garage true
Garage Spaces 2.0
View Y/N true
View Mountain(s)
Private Pool No
Building
Story 1
Entry Level One
Sewer In, Connected and Paid
Level or Stories One
Others
HOA Fee Include Building & Grounds,Security
Senior Community No
Acceptable Financing Cash to New Loan
Listing Terms Cash to New Loan
Special Listing Condition Standard
Read Less Info
Want to know what your home might be worth? Contact us for a FREE valuation!

Our team is ready to help you sell your home for the highest possible price ASAP
GET MORE INFORMATION

Agent | License ID: 02105034






