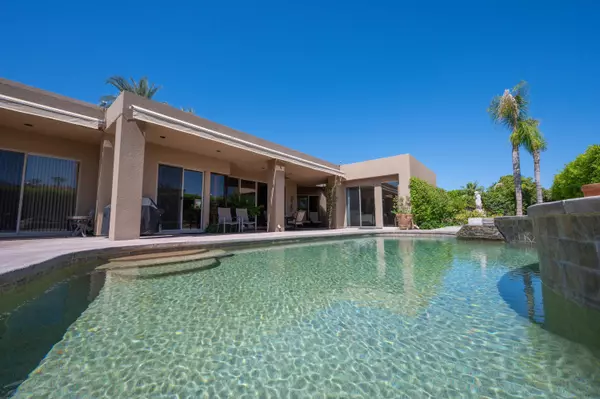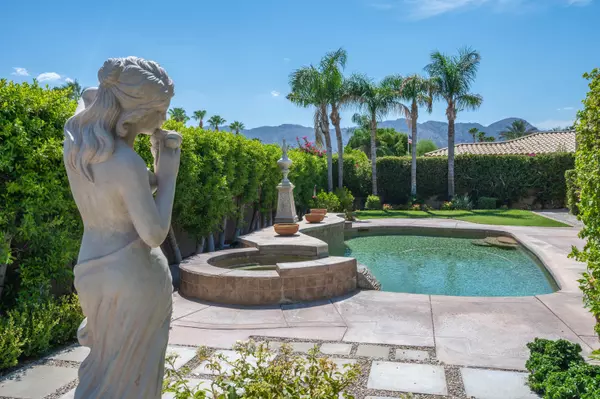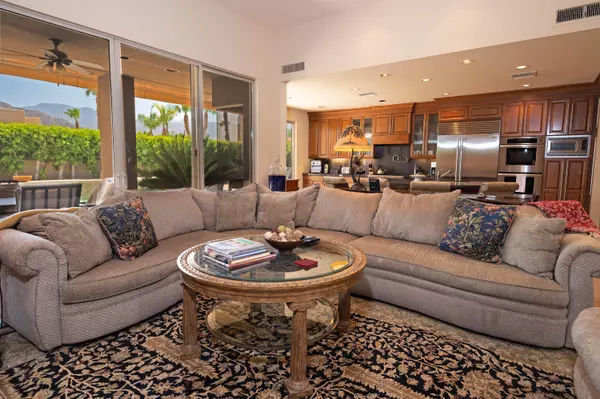$820,000
$830,000
1.2%For more information regarding the value of a property, please contact us for a free consultation.
3 Beds
4 Baths
3,174 SqFt
SOLD DATE : 09/03/2020
Key Details
Sold Price $820,000
Property Type Single Family Home
Sub Type Single Family Residence
Listing Status Sold
Purchase Type For Sale
Square Footage 3,174 sqft
Price per Sqft $258
Subdivision Painted Cove
MLS Listing ID 219046484
Sold Date 09/03/20
Style Contemporary
Bedrooms 3
Full Baths 3
Half Baths 1
HOA Fees $230/mo
HOA Y/N Yes
Year Built 1999
Lot Size 0.280 Acres
Acres 0.28
Property Description
This upgraded Painted Cove home boasts 3,174 SF of living space with 2 master suites, 3 ½ ba and detached casita. Enter through the custom courtyard gates through the beautiful leaded glass front doors into the expansive great room featuring custom built-ins, 24''x24'' travertine flooring, separate dining room w/wine closet and French doors out onto the courtyard. A chef's kitchen complete w/slab granite counter tops, custom cabinetry, large island and stainless commercial style appliances, including a large Sub-Zero refrigerator. Two master suites w/plush carpeting, large sliders w/access to the rear yard, full baths w/double vanity and walk-in closet. Enjoy entertaining friends and family in the lushly landscaped rear yard with large covered patio, retractable awnings, misting system, inviting PebbleTec pool/spa and south mountain views! Your guests will love the separate casita also with a full bath. 3 car climate controlled garage w/epoxy floor! Located w/in IID for lower energy costs & close to all shopping and everything Old Town La Quinta as to offer.
Location
State CA
County Riverside
Area 313 -La Quinta South Of Hwy 111
Interior
Heating Central, Forced Air, Zoned, Natural Gas
Cooling Air Conditioning, Ceiling Fan(s), Central Air, Dual, Electric, Zoned
Fireplaces Number 1
Fireplaces Type Gas, Gas Log, Glass Doors, Marble
Furnishings Unfurnished
Fireplace true
Exterior
Exterior Feature Misting System
Garage true
Garage Spaces 3.0
Pool In Ground, Private, Salt Water, Pebble
Utilities Available Cable Available
View Y/N true
View Mountain(s), Pool
Private Pool Yes
Building
Lot Description Back Yard, Front Yard, Landscaped, Level, Rectangular Lot, Private
Story 1
Entry Level One
Sewer In, Connected and Paid
Architectural Style Contemporary
Level or Stories One
Schools
School District Desert Sands Unified
Others
Senior Community No
Acceptable Financing 1031 Exchange, Cash, Cash to New Loan, Conventional
Listing Terms 1031 Exchange, Cash, Cash to New Loan, Conventional
Special Listing Condition Standard
Read Less Info
Want to know what your home might be worth? Contact us for a FREE valuation!

Our team is ready to help you sell your home for the highest possible price ASAP
GET MORE INFORMATION

Agent | License ID: 02105034






