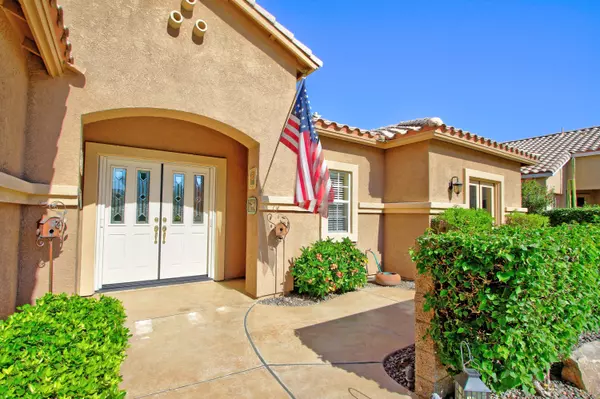$550,000
$560,000
1.8%For more information regarding the value of a property, please contact us for a free consultation.
3 Beds
3 Baths
2,612 SqFt
SOLD DATE : 08/25/2020
Key Details
Sold Price $550,000
Property Type Single Family Home
Sub Type Single Family Residence
Listing Status Sold
Purchase Type For Sale
Square Footage 2,612 sqft
Price per Sqft $210
Subdivision Indian Springs
MLS Listing ID 219045482
Sold Date 08/25/20
Bedrooms 3
Full Baths 3
HOA Fees $299/mo
HOA Y/N Yes
Year Built 2003
Lot Size 8,712 Sqft
Acres 0.2
Property Description
Oh, this is SO NICE! Beautiful private home with FABULOUS yard featuring gorgeous pool and spa, trickling fountain, and manicured lawn. Desirable, open floor plan featuring large kitchen, wet bar, fireplace, and wonderful custom built-ins, all back-dropped by sunny pool and mountain views. Dual masters and spacious third bedroom, currently being used as a den/office. The main master offers pool views and access to the rear patio as well as a luxurious bathroom with dual vanities and custom closet. Many upgrades throughout the home including added ceiling fans, glass tile kitchen backsplash, added lighting and custom window treatments. The driveway has been beautifully resurfaced and concrete paths continue around the front and sides of the home. Indian Springs offers LOW HOA fees which include front yard landscape maintenance, 24hr guarded security, a golf course, cable/wifi & access to community pool, spa & fitness center. Located w/in IID for lower energy costs, close to great La Quinta shopping and in DSU School District. Available partially furnished.
Location
State CA
County Riverside
Area 311 - Indio Central
Interior
Heating Central, Fireplace(s), Natural Gas
Cooling Ceiling Fan(s), Central Air
Fireplaces Number 1
Fireplaces Type Gas Starter, Glass Doors, Tile, Living Room
Furnishings Partially
Fireplace true
Exterior
Exterior Feature Misting System
Garage true
Garage Spaces 2.0
Pool Heated, In Ground, Private, Community, Waterfall, Pebble
Utilities Available Cable Available
View Y/N true
View Mountain(s), Panoramic, Pool
Private Pool Yes
Building
Lot Description Front Yard, Landscaped, Cul-De-Sac
Story 1
Entry Level One
Sewer In, Connected and Paid
Level or Stories One
Schools
Elementary Schools Carrillo Rancho
Middle Schools John Glenn
High Schools La Quinta
School District Desert Sands Unified
Others
HOA Fee Include Cable TV,Clubhouse
Senior Community No
Acceptable Financing Cash, Cash to New Loan
Listing Terms Cash, Cash to New Loan
Special Listing Condition Standard
Read Less Info
Want to know what your home might be worth? Contact us for a FREE valuation!

Our team is ready to help you sell your home for the highest possible price ASAP
GET MORE INFORMATION

Agent | License ID: 02105034






