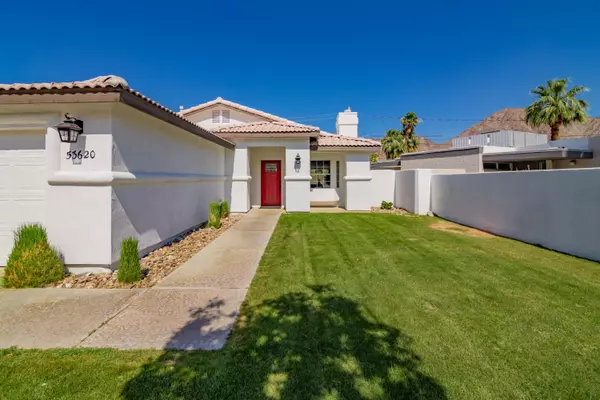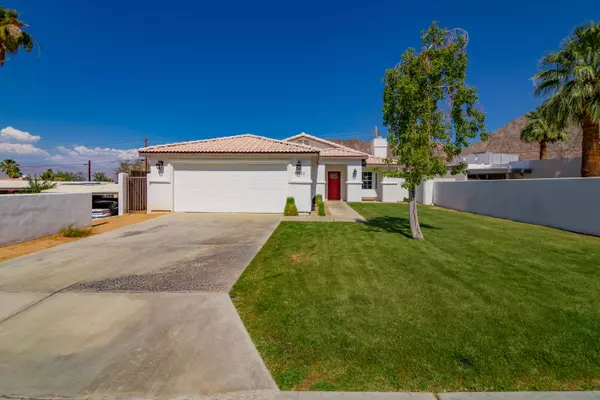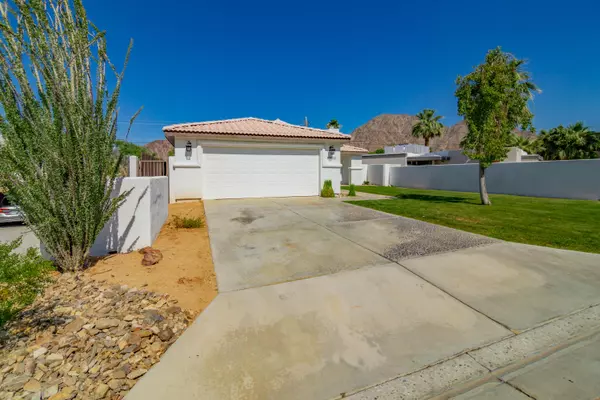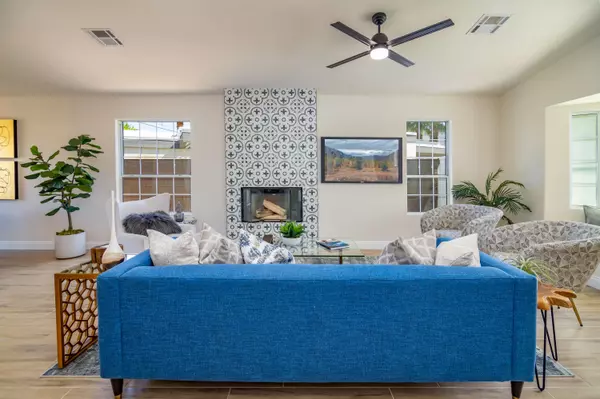$349,900
$349,900
For more information regarding the value of a property, please contact us for a free consultation.
4 Beds
2 Baths
1,425 SqFt
SOLD DATE : 07/01/2020
Key Details
Sold Price $349,900
Property Type Single Family Home
Sub Type Single Family Residence
Listing Status Sold
Purchase Type For Sale
Square Footage 1,425 sqft
Price per Sqft $245
Subdivision La Quinta Cove
MLS Listing ID 219044006
Sold Date 07/01/20
Bedrooms 4
Full Baths 2
HOA Y/N No
Year Built 2003
Lot Size 5,222 Sqft
Acres 0.12
Property Description
Welcome Home...this stunning completely remodeled property is a designers dream. This 4bdr & 2bths Spanish contemporary 'flagship' property is Nestled high in the LQ Cove with extraordinary Mountain views & walking distance to Hiking Trails & old town La Quinta! No expense overlooked, you will be immersed with the WOW factor! The master is spacious and leads into a designers master bath w/ a tiled walk-in shower & dual vanities. 3 additional bedrooms with new tile & remodeled guest bathroom. A top of the line designers kitchen with a plethora of storage space, custom back-splash with all new 'upgraded' stainless steel appliances & quartz counter-tops. Enjoy outdoor private living/entertaining with a spacious rear patio and newly designed landscape. Dramatic mountain views throughout. Attached dual car garage with newly epoxy floors...Some Highlights: A top of the line newer A/C system, connected to public sewer system, propane gas, laundry room inside...Too many UPGRADES/Details to mention so you just have to come see it : )
Location
State CA
County Riverside
Area 313 -La Quinta South Of Hwy 111
Interior
Heating Central, Fireplace(s), Forced Air
Cooling Air Conditioning, Ceiling Fan(s), Central Air
Fireplaces Number 1
Fireplaces Type Gas & Wood, Propane, Living Room
Furnishings Unfurnished
Fireplace true
Exterior
Garage true
Garage Spaces 2.0
View Y/N true
View Mountain(s)
Private Pool No
Building
Lot Description Back Yard, Front Yard, Landscaped
Story 1
Entry Level Ground Level, No Unit Above
Sewer In, Connected and Paid
Level or Stories Ground Level, No Unit Above
Others
Senior Community No
Acceptable Financing Cash, Cash to New Loan, Conventional, FHA, VA Loan
Listing Terms Cash, Cash to New Loan, Conventional, FHA, VA Loan
Special Listing Condition Standard
Read Less Info
Want to know what your home might be worth? Contact us for a FREE valuation!

Our team is ready to help you sell your home for the highest possible price ASAP
GET MORE INFORMATION

Agent | License ID: 02105034






