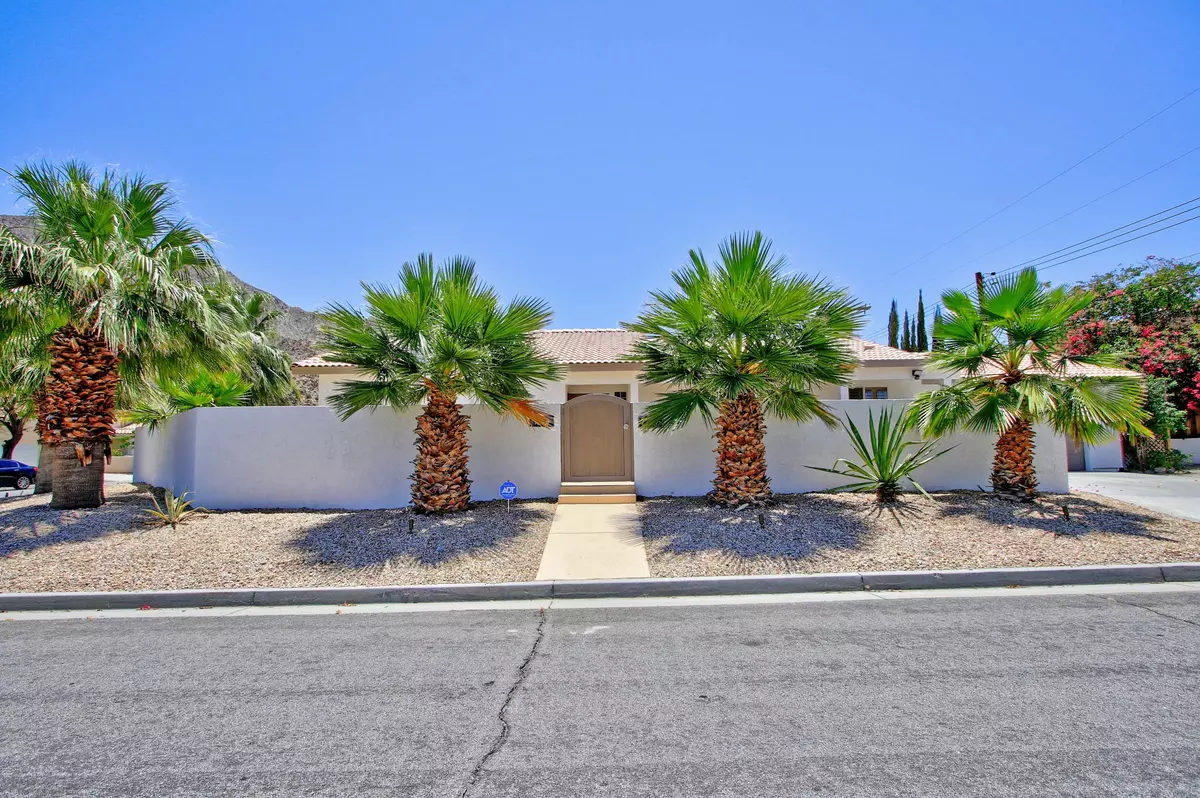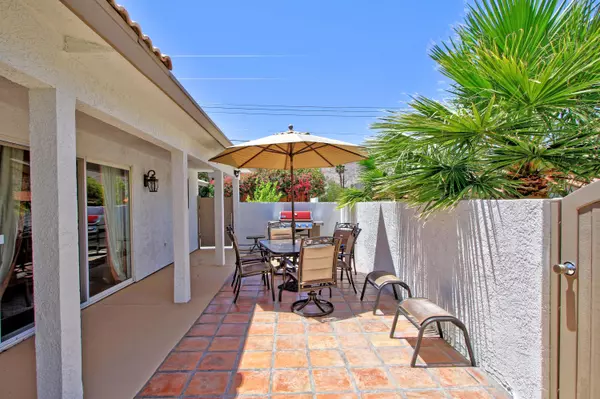$430,000
$439,000
2.1%For more information regarding the value of a property, please contact us for a free consultation.
3 Beds
2 Baths
1,551 SqFt
SOLD DATE : 07/06/2020
Key Details
Sold Price $430,000
Property Type Single Family Home
Sub Type Single Family Residence
Listing Status Sold
Purchase Type For Sale
Square Footage 1,551 sqft
Price per Sqft $277
Subdivision La Quinta Cove
MLS Listing ID 219043711
Sold Date 07/06/20
Bedrooms 3
Full Baths 1
Three Quarter Bath 1
HOA Y/N No
Year Built 1998
Lot Size 4,791 Sqft
Acres 0.11
Property Description
We are proud to present this La Quinta Cove jewel! Built in 1998 and lovingly maintained and nicely upgraded, this 3BR/2BA corner lot home with a gorgeous pool and spa sits high in the Cove just steps from the Bear Creek trail and with all the magnificent Santa Rosa Mountain views you have come to expect from a location like this! Glorious sunrises from the pool patio and breath-taking sunsets from the BBQ patio...this home has it ALL! Freshly painted inside and out with new cool-deck and tile added to the patio and pool area, new pool tile, new pool heater with Heater-Reader WiFi System, new landscaping and landscape and exterior lighting, vaulted ceilings and recessed lighting with LED bulbs, new microwave, Saltillo tile throughout that has been recently stripped, steam cleaned and re-sealed, Nest thermostat and exterior cameras and on and on and On!! This home has an impressive STR history or it could be your forever home!
Location
State CA
County Riverside
Area 313 -La Quinta South Of Hwy 111
Interior
Heating Forced Air
Cooling Air Conditioning, Central Air
Fireplaces Number 1
Fireplaces Type Other, Den
Furnishings Unfurnished
Fireplace true
Exterior
Garage true
Garage Spaces 2.0
Fence Block
Pool Heated, Private, Pebble, In Ground
View Y/N true
View Mountain(s), Pool
Private Pool Yes
Building
Lot Description Corner Lot
Story 1
Entry Level Ground,One
Sewer In, Connected and Paid
Level or Stories Ground, One
Schools
School District Desert Sands Unified
Others
Senior Community No
Acceptable Financing Cash, Cash to New Loan, Conventional, FHA, VA Loan
Listing Terms Cash, Cash to New Loan, Conventional, FHA, VA Loan
Special Listing Condition Standard
Read Less Info
Want to know what your home might be worth? Contact us for a FREE valuation!

Our team is ready to help you sell your home for the highest possible price ASAP
GET MORE INFORMATION

Agent | License ID: 02105034






