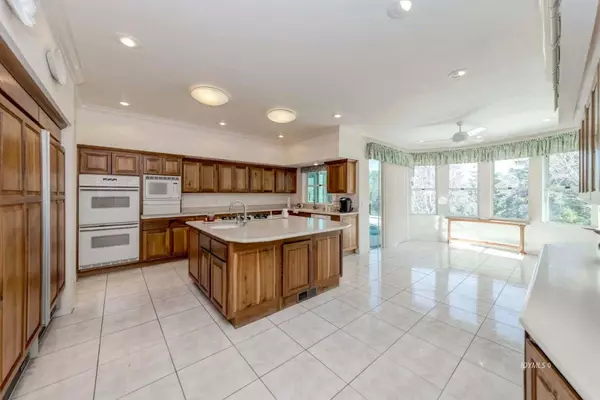$822,900
$799,000
3.0%For more information regarding the value of a property, please contact us for a free consultation.
6 Beds
7 Baths
6,081 SqFt
SOLD DATE : 10/08/2020
Key Details
Sold Price $822,900
Property Type Single Family Home
Sub Type Single Family Residence
Listing Status Sold
Purchase Type For Sale
Square Footage 6,081 sqft
Price per Sqft $135
MLS Listing ID 219039898
Sold Date 10/08/20
Style Modern
Bedrooms 6
Full Baths 5
Half Baths 1
Three Quarter Bath 1
HOA Fees $4/ann
HOA Y/N Yes
Year Built 1996
Lot Size 5.110 Acres
Acres 5.11
Property Description
Unique custom designed 6,000 square foot home with expansive mountain views. Original owner hand-built hardwood cabinets throughout, along with beautifully designed front and back staircases, showcasing his incredible woodworking talent. This expansive home boasts 6 bedrooms, 5 bathrooms, steam room, 3 fireplaces, central vacuum, and multiple deck + patio areas, making this the ultimate large family estate. Peaceful Mountain Center community offers over 25 miles of trails surround this home that features native trees, fruit trees, and numerous ornamentals. Additional pluses include gazebos, child's elevated playhouse, landscape art, electric security gate, 2 wishing wells. In addition to the attached 2-car garage are 2 additional 2-car garages, a shed, and a massive 4,000 square foot workshop for the fine craftsman or multiple car lover. Workshop has extensive 220 power outlets, air compressor capabilities, plus a bathroom and shower, and the golf cart to peruse the property. There is nothing like this - truly a must to see! Check out the attached video and 3D tour!! HOA fees are $600/yr and include the maintenance of 25 miles of riding trails, use of the community center, and plowing of roads. More info to follow.
Location
State CA
County Riverside
Area 326 - Mtn Center, Pinyon Pines, Garner Valley
Interior
Heating Fireplace(s), Forced Air, Wood
Cooling None
Fireplaces Number 3
Fireplaces Type Blower Fan, Raised Hearth, Living Room
Furnishings Unfurnished
Fireplace true
Exterior
Exterior Feature Balcony, Rain Gutters
Garage true
Garage Spaces 4.0
Fence Chain Link, Vinyl
Utilities Available Cable Available, TV Satellite Dish
View Y/N true
View Mountain(s), Panoramic, Trees/Woods, Valley
Private Pool No
Building
Story 2
Entry Level Two
Sewer Septic Tank
Architectural Style Modern
Level or Stories Two
Schools
High Schools Hemet
Others
HOA Fee Include Clubhouse
Senior Community No
Acceptable Financing 1031 Exchange, Cal Vet Loan, Cash, Cash to New Loan, Conventional
Listing Terms 1031 Exchange, Cal Vet Loan, Cash, Cash to New Loan, Conventional
Special Listing Condition Standard
Read Less Info
Want to know what your home might be worth? Contact us for a FREE valuation!

Our team is ready to help you sell your home for the highest possible price ASAP
GET MORE INFORMATION

Agent | License ID: 02105034






