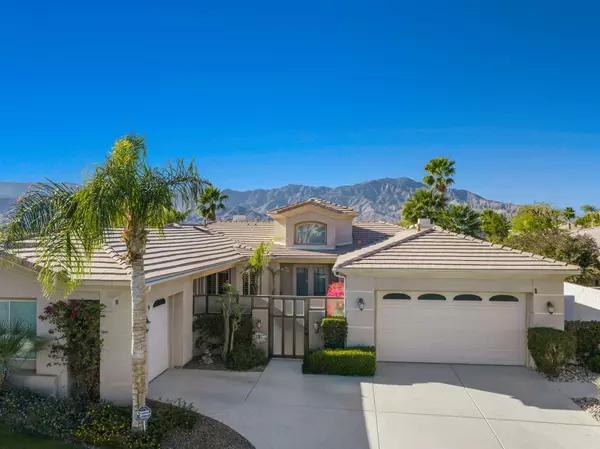$750,000
$739,000
1.5%For more information regarding the value of a property, please contact us for a free consultation.
4 Beds
3 Baths
3,075 SqFt
SOLD DATE : 02/02/2021
Key Details
Sold Price $750,000
Property Type Single Family Home
Sub Type Single Family Residence
Listing Status Sold
Purchase Type For Sale
Square Footage 3,075 sqft
Price per Sqft $243
Subdivision Versailles
MLS Listing ID 219054198
Sold Date 02/02/21
Bedrooms 4
Full Baths 2
Half Baths 1
HOA Fees $225/mo
HOA Y/N Yes
Year Built 2004
Lot Size 0.260 Acres
Property Description
Situated in one of the valley's premier gated communities, VERSAILLES, this beautiful home is a spacious 3,075 sq. ft., sits on over 1/4 acre and features 3 large bedrooms plus Home Office/4th bedroom, a 3-CAR GARAGE and includes a SPARKLING POOL & SPA with preferred SOUTHWEST SUN EXPOSURE! The backyard is a welcome retreat with it's EXPANDED COVERED PATIO, built-in BBQ island, raised FIREPIT and an impressive artificial lawn GOLF PUTTING GREEN with a CUSTOM WALL MURAL that depicts a beautiful golf course and lake view...it's the perfect backdrop as you practice your putting game or when relaxing or entertaining outdoors. In addition to all of this...it's professionally landscaped with mature palms, delicious citrus trees and amazing MOUNTAIN VIEWS! The interior is just as impressive with high ceilings, a formal entry portico featuring beautiful marble floors and recessed art niches, MULTIPLE FIREPLACES and large picture windows and sliders in the gathering rooms, each opening out onto a picturesque yard. The CHEF'S KITCHEN is extraordinary with quality cabinets and appliances, sophisticated granite counters, with lots of prep area and storage space. The pantry is so large, there's even room for a 2nd refrigerator. How convenient is that?? A complete list of UPGRADED FEATURES is available upon request. You're invited to visit our VIRTUAL TOUR but you'll definitely want to view this home in person. There's just too many wonderful features that aren't captured on camera.
Location
State CA
County Riverside
Area 321 - Rancho Mirage
Interior
Heating Central, Fireplace(s), Forced Air, Natural Gas
Cooling Ceiling Fan(s), Central Air
Fireplaces Number 2
Fireplaces Type Fire Pit, Gas Log, Glass Doors, Living Room
Furnishings Unfurnished
Fireplace true
Exterior
Exterior Feature Rain Gutters
Garage true
Garage Spaces 3.0
Fence Block
Pool Gunite, Heated, In Ground, Private
Utilities Available Cable Available
View Y/N true
View Mountain(s), Pool
Private Pool Yes
Building
Lot Description Premium Lot, Back Yard, Front Yard, Landscaped, Level, Corner Lot
Story 1
Entry Level One
Sewer In, Connected and Paid
Level or Stories One
Schools
Elementary Schools Rancho Mirage
Middle Schools Nellie N. Coffman
High Schools Rancho Mirage
School District Palm Springs Unified
Others
HOA Fee Include Security
Senior Community No
Acceptable Financing Cash, Cash to New Loan, Conventional, VA Loan
Listing Terms Cash, Cash to New Loan, Conventional, VA Loan
Special Listing Condition Standard
Read Less Info
Want to know what your home might be worth? Contact us for a FREE valuation!

Our team is ready to help you sell your home for the highest possible price ASAP
GET MORE INFORMATION

Agent | License ID: 02105034






