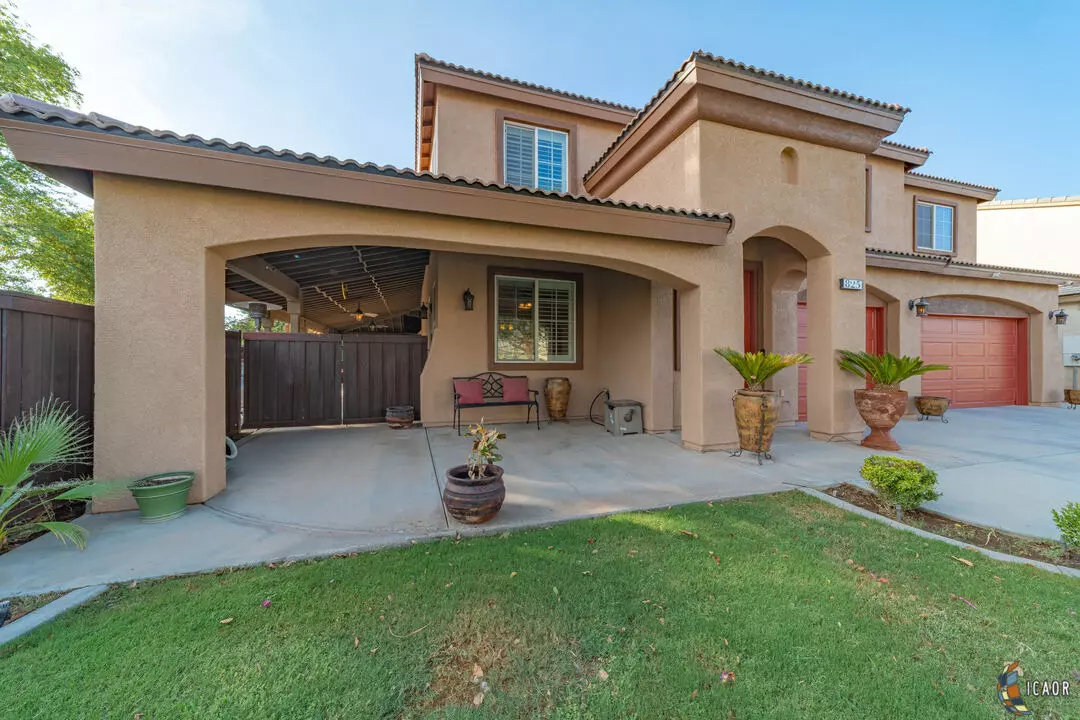$565,000
$549,000
2.9%For more information regarding the value of a property, please contact us for a free consultation.
6 Beds
3 Baths
3,051 SqFt
SOLD DATE : 08/26/2022
Key Details
Sold Price $565,000
Property Type Single Family Home
Sub Type House
Listing Status Sold
Purchase Type For Sale
Square Footage 3,051 sqft
Price per Sqft $185
MLS Listing ID 22185591IC
Sold Date 08/26/22
Style Modern
Bedrooms 6
Full Baths 3
Year Built 2006
Lot Size 5 Sqft
Property Description
This stunning 6 bedroom 3 full bath home is the total package! If you've been looking to upgrade to your forever home look no further. This Carissa Ranch gem checks all the boxes. The first level includes 2 living room areas one with a cozy fireplace and beautiful built in cabinetry, a convenient guest bedroom, laundry room and full bath. The luxe kitchen is finished with granite countertops and matching stainless steel appliances. Newly installed flooring and fresh paint, recessed lighting and a spacious nook share the top story along with the rest of the bedrooms. Jetted spa tub a significant walk in closet and his and her sinks are part of the main suite. all bedrooms include remote control ceiling fans. Spacious 3 car finished garage is a plus! As usual left for last is the breathtaking outdoor living space. Corner to corner this wrap around patio is surrounded by lush mature landscaping. A stunning granite countertop bar with entertaining amenities will have you enjoying endless good times wether grilling, sitting by the fire pit or soaking in the sensational saltwater pool & hot tub. don't let this beauty get away, schedule a tour with your favorite realtor soon!
Location
State CA
County Imperial
Area 520
Zoning R
Rooms
Family Room 1
Dining Room 0
Kitchen Granite Counters
Interior
Interior Features Cathedral-Vaulted Ceilings, Recessed Lighting
Heating Central
Cooling Central
Flooring Ceramic Tile, Laminate, Carpet
Fireplaces Number 1
Fireplaces Type Gas
Equipment Ceiling Fan, Dishwasher, Microwave, Built-Ins, Garbage Disposal, Gas Dryer Hookup, Refrigerator
Laundry Inside, Laundry Area
Exterior
Exterior Feature Stucco
Garage Door Opener, Garage Is Attached
Garage Spaces 7.0
Fence Cedar Fence, Wood
Pool Salt/Saline
Roof Type Clay Tile
Building
Lot Description 2-4 Lots
Story 2
Foundation Foundation - Concrete Slab, Foundation - FHA Approved
Sewer City
Structure Type Stucco
Schools
Elementary Schools Witter
High Schools Brawley Union High
Others
Acceptable Financing Contract, Conventional, Cash, All Inclusive Trust Deed, FHA Loan, USDA, VA Loan
Listing Terms Contract, Conventional, Cash, All Inclusive Trust Deed, FHA Loan, USDA, VA Loan
Special Listing Condition Standard
Read Less Info
Want to know what your home might be worth? Contact us for a FREE valuation!

Our team is ready to help you sell your home for the highest possible price ASAP
GET MORE INFORMATION

Agent | License ID: 02105034






