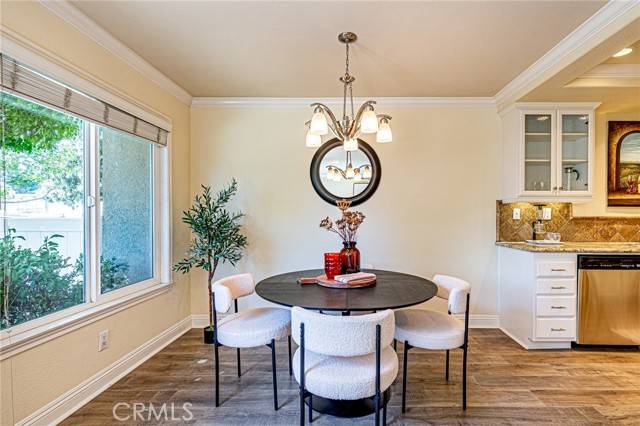2 Beds
3 Baths
1,336 SqFt
2 Beds
3 Baths
1,336 SqFt
OPEN HOUSE
Sat Jun 28, 11:00am - 1:00pm
Key Details
Property Type Townhouse
Sub Type Townhome
Listing Status Active
Purchase Type For Sale
Square Footage 1,336 sqft
Price per Sqft $404
MLS Listing ID CV25139782
Style Townhome
Bedrooms 2
Full Baths 2
Half Baths 1
Construction Status Turnkey
HOA Fees $370/mo
HOA Y/N Yes
Year Built 1985
Lot Size 1,336 Sqft
Acres 0.0307
Property Sub-Type Townhome
Property Description
Beautifully upgraded townhome located in the gated and highly sought Seneca VillageCommunity. Featuring dual and very spacious primary bedrooms with ensuite baths, this home blends comfort, style, and efficiency in a prime location. Additionally, both primary bedrooms feature private balconies, with the main suite boasting vaulted ceilings, a large mirrored closet, and a serene retreat-like ambiance. The open-concept main level offers a seamless flow between the living and dining areas, crown molding, recessed lighting, and a stylish half bath for guests. The gourmet kitchen is a standout, including stainless steel appliances, granite countertops, tile backsplash, and custom glass-front cabinetry. Enjoy year-round comfort with a new high-efficiency HVAC system(12.5K), soundproof vinyl windows and sliding glass doors throughout. Additional features include a two-car attached garage with an upgraded "Universal (J1772) Wall Charger" for your EV(3.5K) needs, new WaterHeater(2.2K) plus built-in storage and laundry area. The private yards include a front patio with renovated new covering(3K) and automatic lighting system.Resort-style community amenities include a pool, spa, and playground, and your HOA dues cover water, trash, and exterior maintenance. This stunning property is ideal for families, senior citizen, college student, or investors a refined experience. All just steps from shopping, dining, theater and entertainment, with easy freeway access.
Location
State CA
County San Bernardino
Area Chino (91710)
Interior
Interior Features Balcony, Granite Counters
Cooling Central Forced Air
Flooring Laminate, Tile
Fireplaces Type FP in Living Room
Equipment Dishwasher, Disposal, Microwave, Gas Oven, Gas Range
Appliance Dishwasher, Disposal, Microwave, Gas Oven, Gas Range
Laundry Garage
Exterior
Parking Features Direct Garage Access, Garage
Garage Spaces 2.0
Pool Association
View Trees/Woods
Roof Type Tile/Clay
Total Parking Spaces 2
Building
Story 2
Lot Size Range 1-3999 SF
Sewer Public Sewer
Water Public
Level or Stories 2 Story
Construction Status Turnkey
Others
Monthly Total Fees $405
Acceptable Financing Cash, Cash To New Loan
Listing Terms Cash, Cash To New Loan
Special Listing Condition Standard







