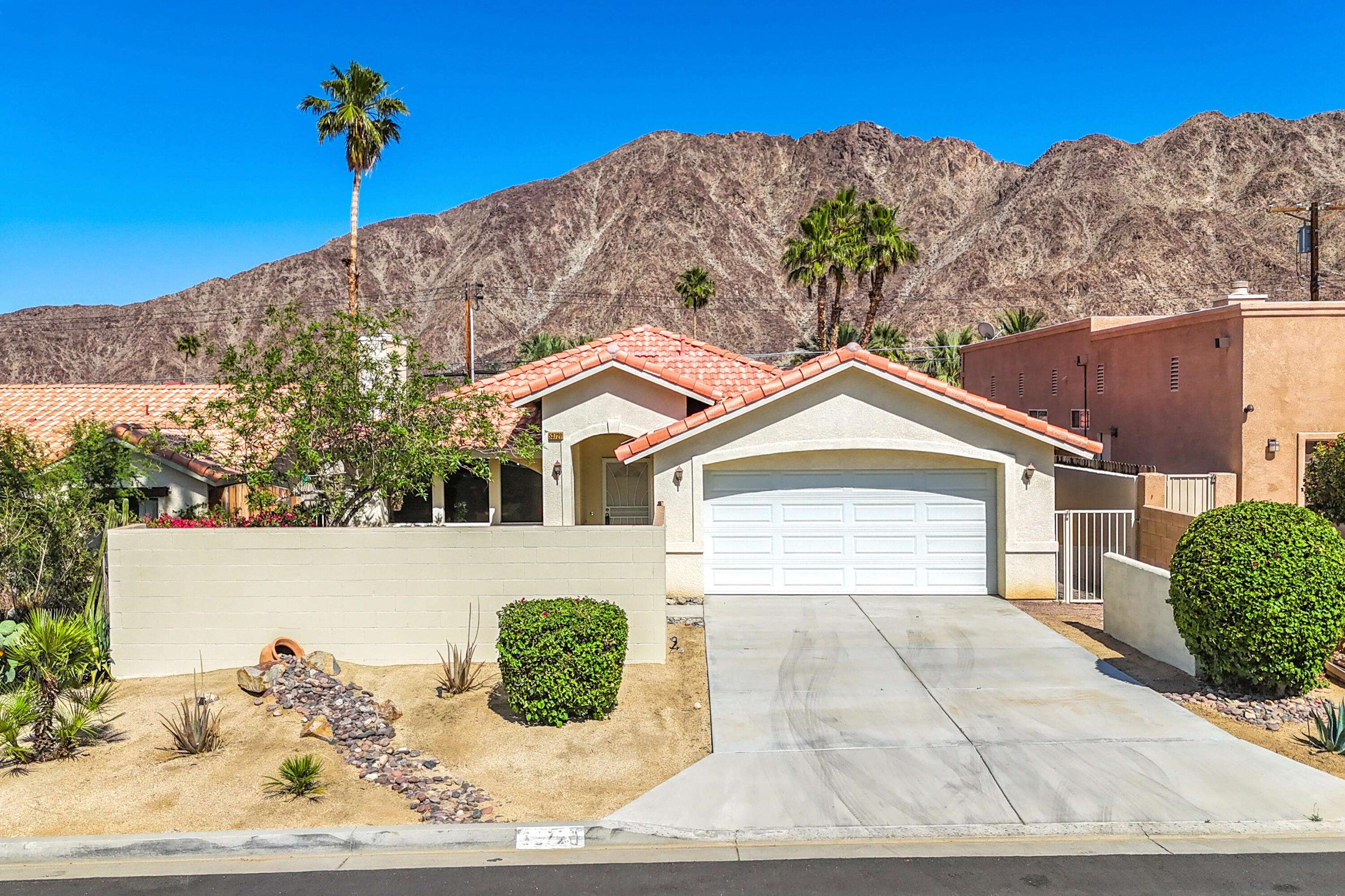3 Beds
2 Baths
1,718 SqFt
3 Beds
2 Baths
1,718 SqFt
Key Details
Property Type Single Family Home
Sub Type Single Family Residence
Listing Status Pending
Purchase Type For Sale
Square Footage 1,718 sqft
Price per Sqft $324
Subdivision La Quinta Cove
MLS Listing ID 219122162
Bedrooms 3
Full Baths 2
HOA Y/N No
Year Built 2009
Lot Size 5,227 Sqft
Property Sub-Type Single Family Residence
Property Description
Location
State CA
County Riverside
Area 313 -La Quinta South Of Hwy 111
Interior
Heating Central, Forced Air
Cooling Ceiling Fan(s), Central Air
Fireplaces Number 1
Fireplaces Type Gas, Living Room
Furnishings Unfurnished
Fireplace true
Exterior
Parking Features true
Garage Spaces 2.0
Fence Block, Wood
Pool In Ground, Private, Salt Water, Pebble
View Y/N true
View Mountain(s)
Private Pool Yes
Building
Story 1
Entry Level One
Sewer In, Connected and Paid
Level or Stories One
Others
Senior Community No
Acceptable Financing 1031 Exchange, Cash, Concurrent Close, Conventional, Fannie Mae, FHA, VA Loan
Listing Terms 1031 Exchange, Cash, Concurrent Close, Conventional, Fannie Mae, FHA, VA Loan
Special Listing Condition Standard







