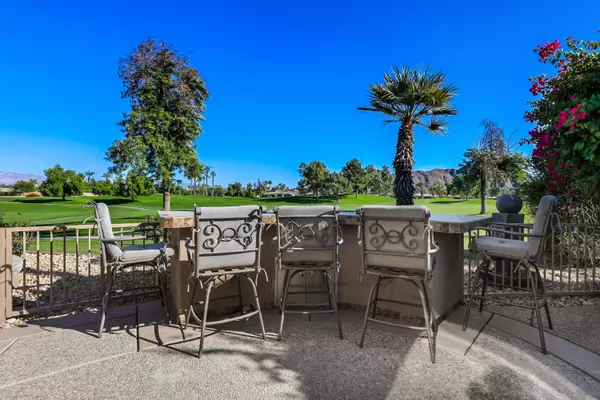
4 Beds
5 Baths
3,621 SqFt
4 Beds
5 Baths
3,621 SqFt
Key Details
Property Type Single Family Home
Sub Type Single Family Residence
Listing Status Active
Purchase Type For Sale
Square Footage 3,621 sqft
Price per Sqft $744
Subdivision Indian Wells Country Club
MLS Listing ID 219119554
Style Tuscan
Bedrooms 4
Full Baths 4
Half Baths 1
HOA Fees $75/mo
HOA Y/N Yes
Year Built 2001
Lot Size 0.300 Acres
Property Description
4 Bedrooms carpeted, 4 Bath ensuite, Powder Bath, 3 fireplaces, 2 cars plus golf cart A/C garage. For great entertainment, the home has exceptional east fairway views, covered patios, sparkling pool/ spa and cascading waterfall, bar island with firepit, BBQ island with granite countertops and ample bar seating. New beautiful landscaping, synthetic grass front lawn, spacious gated Courtyard entryway. Enter Great Room with high ceilings, travertine floors throughout, stonecast fireplace, built-in media center, and walls of glass with incredible views. The formal Dining Room adjoins Chef's Kitchen which features granite counters, Viking appliances, wine cooler, 2 kitchen islands, and pantry. Primary Bedroom Suite has stonecast fireplace, direct access to pool/spa, and showcases lovely golf course and mountain views. Primary Bath has granite countertops, dual sinks, jet tub and large shower, dual walk-in closets. One large Guest bedroom serves as home office with built-in custom desk and cabinets. Private entry 700 Sq. Ft. Guest Casita encompasses a living room with granite fireplace, dining room, kitchen area with granite countertop, built-in microwave, bar refrigerator and bedroom suite. Desert lifestyle at its finest!
Location
State CA
County Riverside
Area 325 - Indian Wells
Interior
Heating Central, Fireplace(s), Forced Air, Zoned, Natural Gas
Cooling Air Conditioning, Ceiling Fan(s), Central Air, Gas, Zoned
Fireplaces Number 3
Fireplaces Type Free Standing, Gas, Gas & Wood, Gas Log, Gas Starter, Glass Doors, Stone
Furnishings Furnished
Fireplace true
Exterior
Garage true
Garage Spaces 3.0
Fence Fenced, Masonry, Stucco Wall, Wrought Iron
Pool Heated, In Ground, Private, Salt Water, Waterfall, Pebble
Utilities Available Cable Available
View Y/N true
View Golf Course, Lake, Mountain(s), Panoramic, Pool
Private Pool Yes
Building
Lot Description Back Yard, Front Yard, Landscaped, Private, Close to Clubhouse, On Golf Course
Story 1
Entry Level Ground,One
Sewer In Street Paid, In, Connected and Paid
Architectural Style Tuscan
Level or Stories Ground, One
Others
Senior Community No
Acceptable Financing Cash, Cash to New Loan
Listing Terms Cash, Cash to New Loan
Special Listing Condition Standard
GET MORE INFORMATION

Agent | License ID: 02105034






